A sense of home is fundamental to our well being, even if you’re on the road, and your van is as close to home as you’ll get.
Anyone who knows me will know that I can’t pass a bookshop without diving in. And that my love of books and love of architecture combine in a costly collection of heavy tomes showing off the cutting edge dwellings of the world.
But with many of these there’s a problem for me.
I gaze longingly at houses and churches by John Pawson and Tadao Ando.
Spare to the point of hardly being there.
Solid, but lent an unusual levity by their lack of adornment.
I could spend contemplative hours in their spaces.
I can’t wait to stay at the Pawson house being built for Living Architecture.
But they’re not home.
So I’ve been considering what makes a home.
Archavon is without doubt our favourite place that we’ve lived in to date.
We bought an ugly duckling. It even smelled evil. Yet now it’s a place of joy.
What we’ve done to it certainly wouldn’t suit everyone. Ground floor bedrooms make sense for lots of reasons, but when the main street is just outside your window it does affect your privacy.
We’ve embraced that visibility and made the deep window sills into exhibition spaces where I try to hold the interest of passersby enough to have them question whether Archavon is house, or gallery, or both.
It works – I’ve been asked to redesign someone’s house off the back of what we’ve done! Perhaps I should collaborate with Charlie at Studio West Architects – Charlie designed the gorgeous Archavon Studio in the courtyard, as well as New Forge at Tregiffian.
So here’s what has happened so far.
Outside Archavon has a new skin. The pebbledash is gone and the walls are now slate hung and rendered, hiding the insulation that has both helped to dry the house and to keep us warm.
We’ve replaced the roof, and packed it with insulation, and fitted beautiful new windows from Celtic Cross Joinery in the same large openings that attracted me to the house in the first place.
Inside it has been transformed, but not into some highly polished temple of minimalism. We ripped out the first floor and it’s now a fantastic 45 square metre living space that’s filled with light. It still has the rough old boards though, repaired with steel plates where necessary, and the walls and beams carry all the dings, wonky bits and curious angles that were there when we bought it.
Downstairs, in fact down the stairs too, the flooring is ancient jarrah, reclaimed from beams in a London warehouse, ripped down to floorboards. Again nothing is hidden, with honest visible nailing, and all but the worse holes and knots left exposed.
The bedroom at the back where we sleep is so quiet, and a different room indeed from the old kitchen that was there. It was the most damp room in the house, largely because it’s semi-submerged under the Plen behind us. We stripped the walls back to the stone, dug deep into the soil, and then rebuilt, tanking first, then creating warm walls and floors with plenty of insulation. The builders till don’t like the yellow finish, with the flooring carrying on up to dado level – but we sleep like happy babies! The hanging lights are quite gorgeous from our lovely friends Glow Lighting in Ripon, North Yorkshire.
I frequently state “we” did this or that. Read that “we” as Minty and my thinking, and the great build team’s doing, the team being Nick, Ben and Colin of The Cornish Builders.
The open plan living space is the main talking point. Gone are Burt Parson’s three bedrooms and a bathroom, replaced by one great room, with windows on all four sides and views over the Plen, and across the rooftops to the sea.
Here the original floor has many marks of its age, and gaps between the boards have opened considerably as the house has gradually dried out. I consider that a good sign!
An expensive decision was moving the woodburner. We started with it in the middle of the room which was great for heat distribution, but that made for difficult layouts that didn’t really work. It’s now it the bottom corner and has kept us comfortable right through the worst of the winter.
So what makes this home? How can St Just, where the fog regularly sits for days, be better than our homes in the big cities of Britain?
Home is about warmth. Not necessarily physical warmth – it’s a great feeling to throw open every window and let the breeze flow through now and then.
It’s a combination of the town, the people, and the building.
The town and people because it’s a community with so many local activities, and a healthy overlap of people across the groups whether it’s a learned talk on Old Cornwall, or an AC/DC tribute band playing at the Legion, and best of all of course – Lafrowda, the annual arts festival that runs for two weeks in July, but also holds events throughout the year. It’s a town with everything you need, plus the sea and wild countryside all around.
And the house because of its light, comfort and honesty. You can live your life here without worrying about the mishaps that come with having a great time. And you can love the light whenever there’s a hint of it in the sky.
Ar Archavon you’re never alone. With Market Street outside there’s always a flow of people passing, and even if you don’t actually say hello, you feel you’ve met them all. Our friends are now used to me sitting in the window sills reading and tend to look up and give me a wave.
Come in for tea and see what I mean.
In a few more weeks Archavon Studio will be finished and ready for its first lucky guests – I’ll post as soon as we have taken some good shots.
I recently found the newest beautiful book from Monocle and Gestalten – The Monocle Guide to Cosy Homes. As ever with Monocle, it’s perfectly presented, both its editorial (generally lacking in the architectural monographs) and its physical presence are a joy. And it’s reassuring to read that they seem to agree on what transforms a beautiful building to a home.
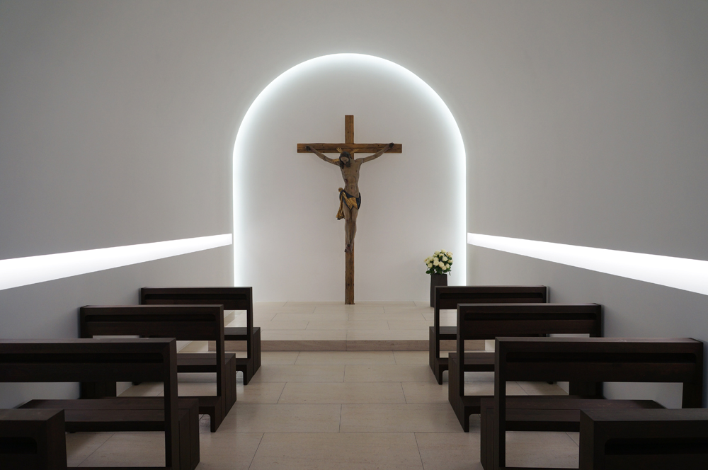
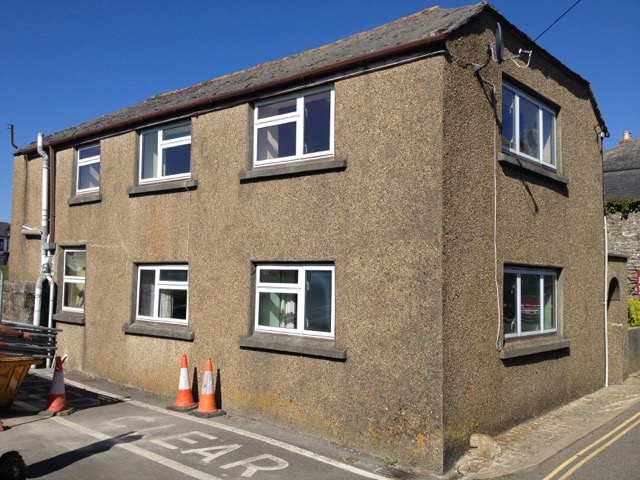
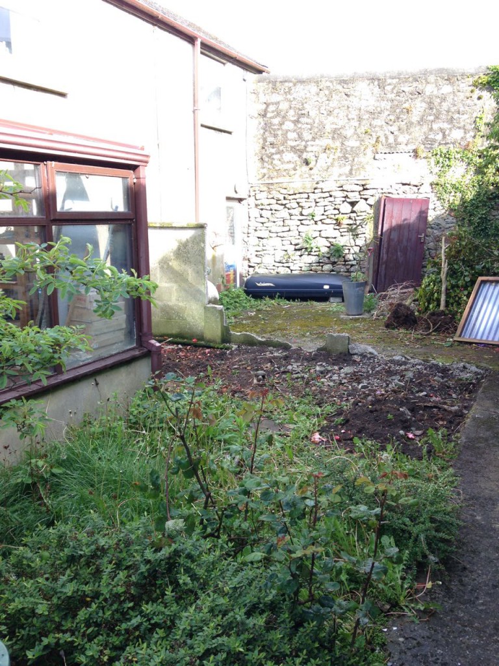
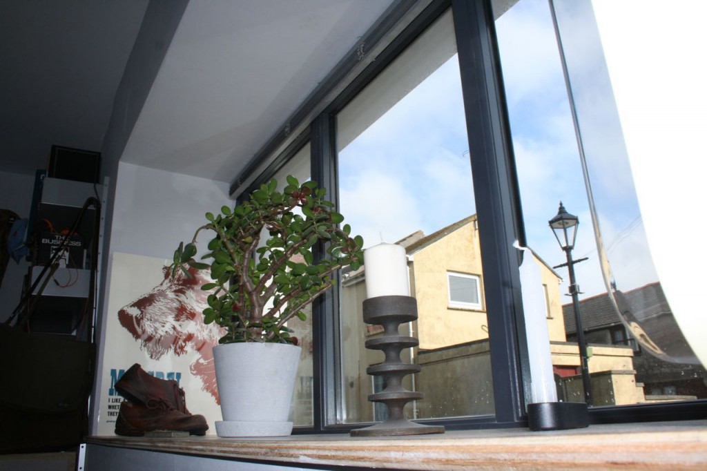
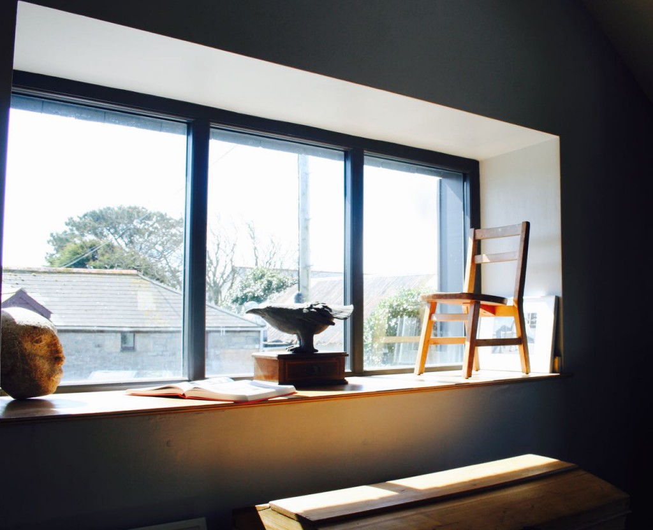
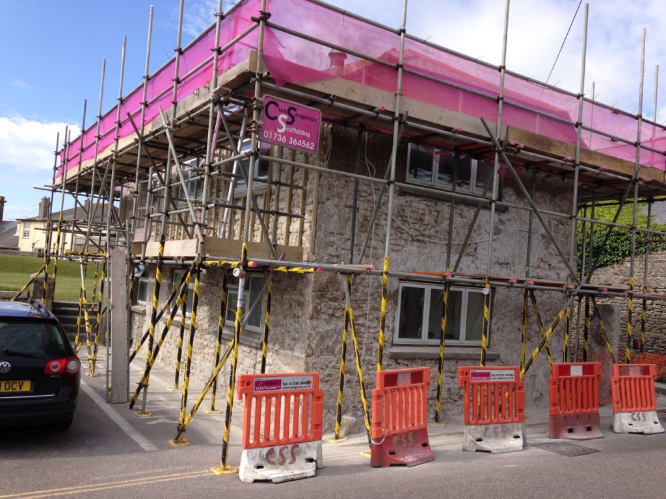
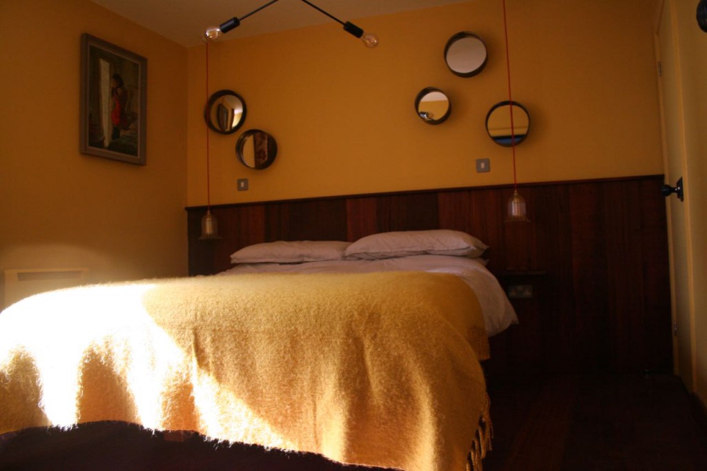
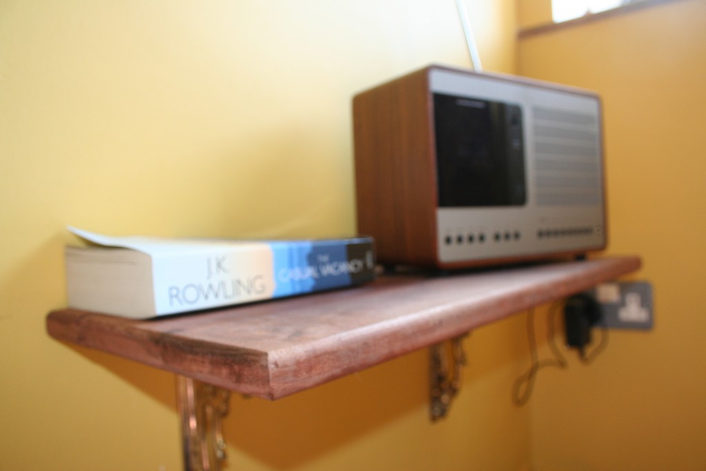
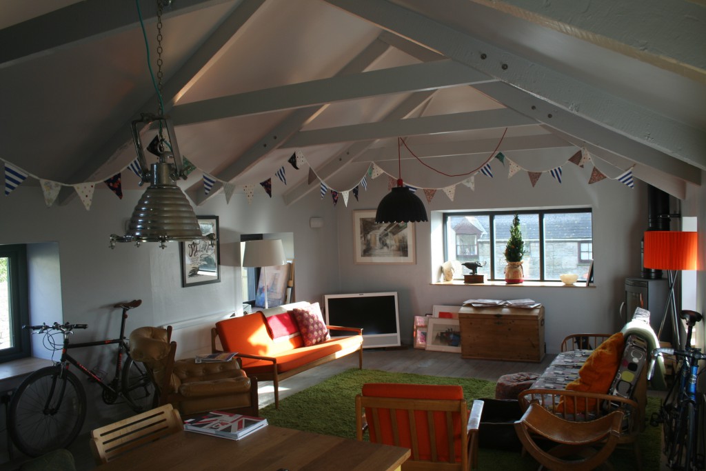
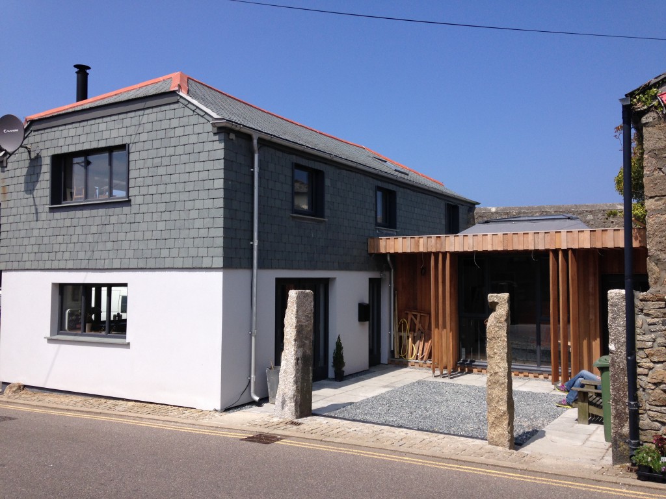
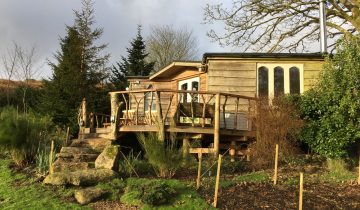
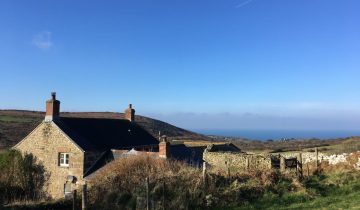
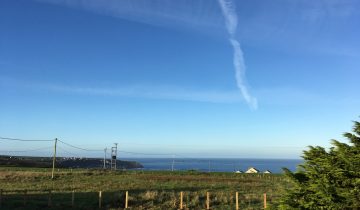
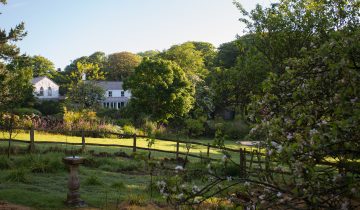
A fabulous transformation, it really was ugly before you applied your magic! I love the chair on the window sill for reading, that would suit me very well indeed. Can’t wait to see it for real.
Thank you – the studio will be another month – can’t wait to welcome you west after that.
Best pack your bathers!
KC
Excellent. Could quite easily be an article in Monocle Cosy Homes…
Thank you sir, you flatter me, but keep it up!
That sums the house and St Just perfectly….no wonder you both love it.
I loved it too and slept well in the yellow bedroom!!!
Loved the log burner..my favourite!!??
Thank you Judith. I’m delighted by the interest this post has generated.
KC
Absolutely stunning transformation.
Would love to come for tea. xxx
Thank you Paula. It’s not polished, but we love it!
And tea – there’s plenty for us all, come on down.
KC
Worth the heartache, young Bro. Archavon now pulses fit and healthy without a transplant, an ecletic cultural centre in its own right – looks stunning, can’t wait to see it for real!
Looks fab. Like your two pillars in the community too. X
I’m a bit late seeing this buddy. Looks great. Like the studio frontage! In fact the whole thing looks amazing when you see the brown pebble start..! Rich