Grand Designs wouldn’t be the programme it is without the drama.
That moment when Kevin McCloud strolls up the path, looking as if the driving rain isn’t touching him, an advert for Boden Man, advancing my theory that 50s man is the man to be.
Then he stops.
A look of horror replacing his ready grin.
As he draws out an “Oh my god, what happened here?”
We have been pretty fortunate with previous projects, we have avoided that “Oh my god” moment until now, or at least there were none bad enough to stick in my memory.
Archavon Studio hasn’t been so easy.
Since the last update in August we have pretty much finished the house. We still have no hot water, but as the temperature hasn’t dropped below 10° in Cornwall yet that hasn’t bothered us too much.
The floor to the downstairs is recycled jarah, a beautiful tropical hardwood that was originally the beams to a London warehouse and was salvaged and ripped down to make superhard floor boards. I saw it in Insitu when we still lived in Manchester and I schemed for a couple of years to find the right use for it.
Upstairs the big open space that was previously laid out as three bedrooms and a bathroom is now our living area. Months after finishing the top floor we’re still excited to climb the stairs and look across the generous yet comfortable space.
By September Nick had started the groundworks for the studio. He was lucky to get paid for the amount of fun he had on the mini-digger, I believe there should always be rewards beyond pay at work, and this was his.
Well, it was fun at first, but then he went down and down, only occasionally hitting bits of solid ground.
There wasn’t enough to build on.
There were meetings with the architect.
There were meetings with the structural engineer.
There were plenty of moments when we just wanted stop and push the soil back, dropping the idea altogether.
But where would be the fun in that?
Eventually the structural engineer designed a steel hungry raft with more reinforcement than a Chinese tower block, for the little timber studio.
He insisted that we lose 500mm from the front (I was very disappointed, but it had to be done.)
At least it’ll be solid!
Damp proof membrane in, a massive mesh of reinforcing steel and we were ready for the concrete.
12 tonnes delivered to the street and wheel barrowed in. Then for a couple of days there was little to do but hope that the concrete would harden despite the increasing rain.
After a weekend the walls started to go up – quickly. Our hopes soared and we could see the end date of early December.
We planned friends staying there over the Christmas.
Oh how foolish we were.
It would be boring to describe just how the steel work for the roof went awry. Suffice to say that it did go wrong.
The errors cost a fortune.
They lost us weeks from the schedule.
They meant the builders lost work too.
But all that’s behind us now and we’re well on the way to creating a fabulous little self contained accommodation unit with the coolest sky space roof light this side of a James Turrell installation.
The roofing membrane will be applied next week, and then we’ll have a weather proof space that we can start creating finishes in.
We won’t advertise it to let before it’s completely finished. But then it’ll offer an inspiring place for a couple to stay, right in the heart of St Just.
We intend for it to be truly special and we hope it will delight its guests.
Hopefully McCloud will arrive soon with a bottle of bubbles!
And here’s a quick update after the first day of the roofers being here. It’s being done by Pellow Flat Roofing of Penryn.
In a week or so I hope to publish the first iteration of The Legend of Archavon, which will share with the world how the house got its name.
It tells how, just like the Americans build libraries to honour past presidents, the Cornish name houses after their giants.
I hope you’ll log on to read it, and that you’ll enjoy it.
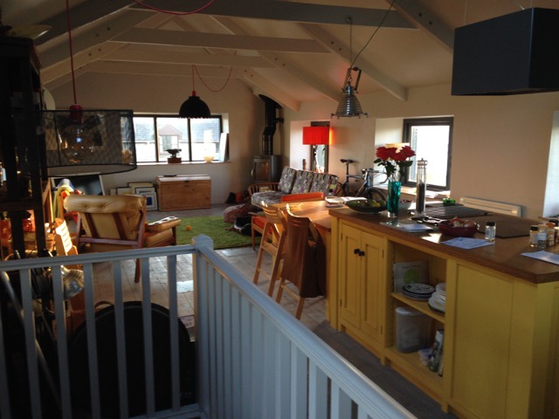
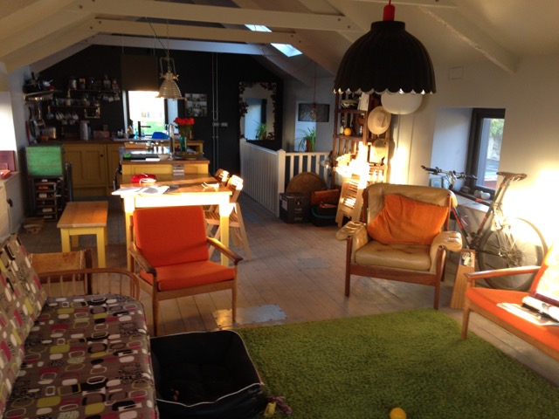
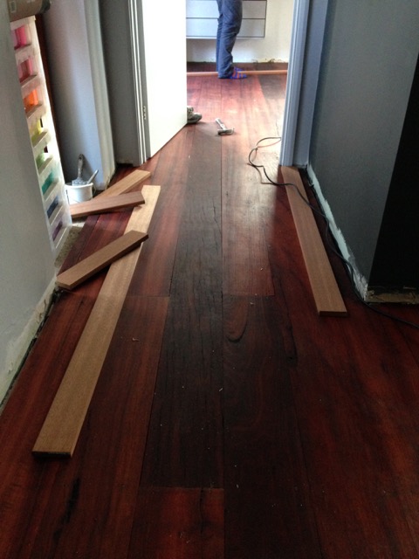
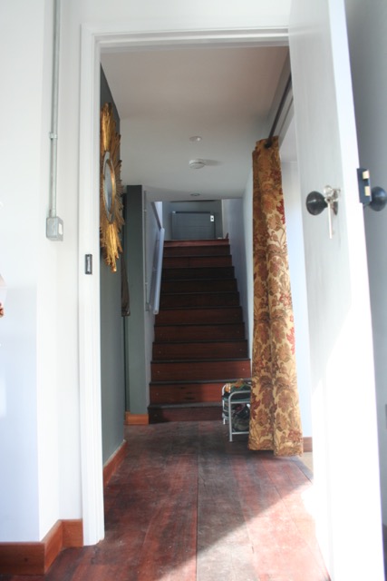
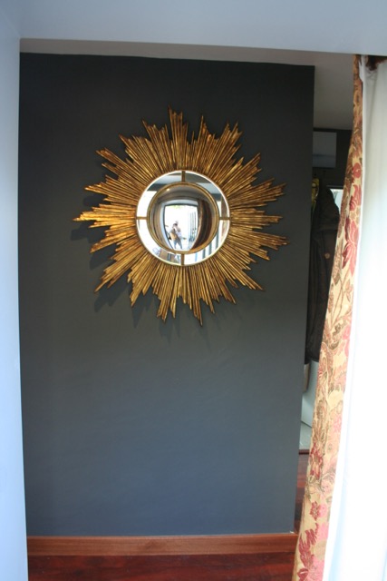
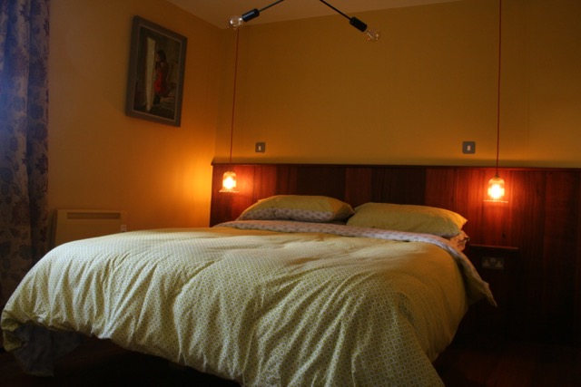
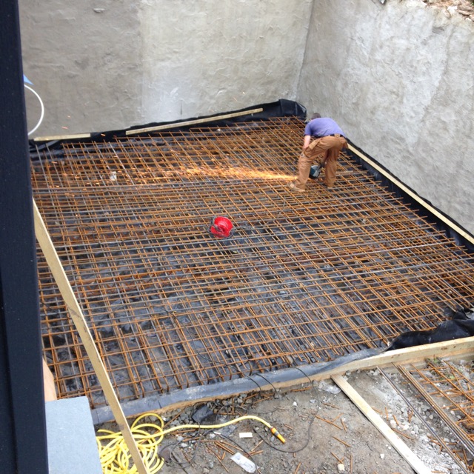
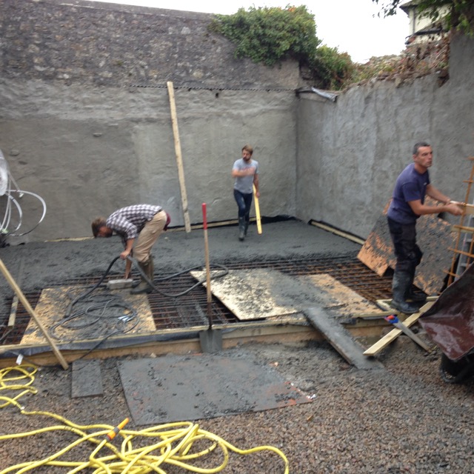
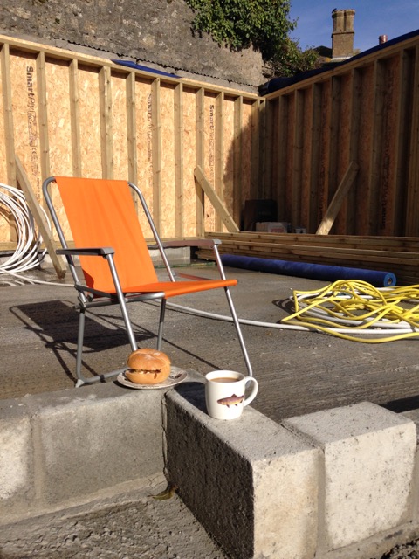
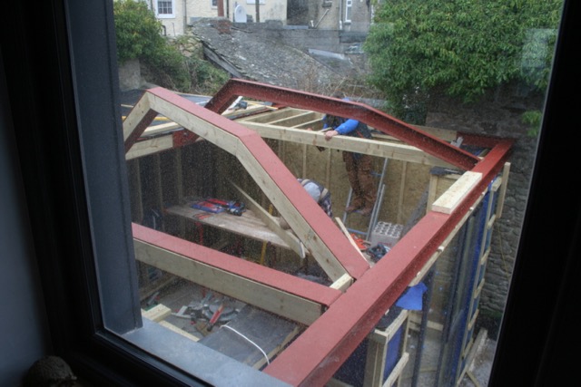
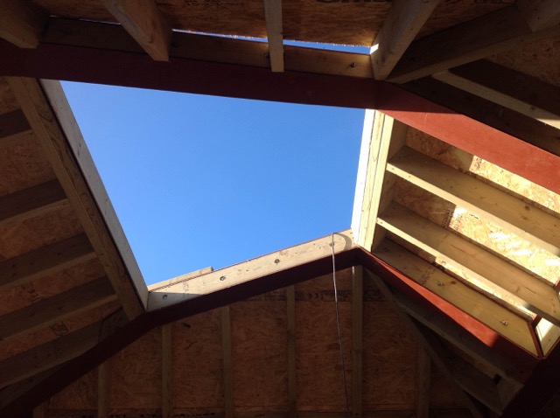
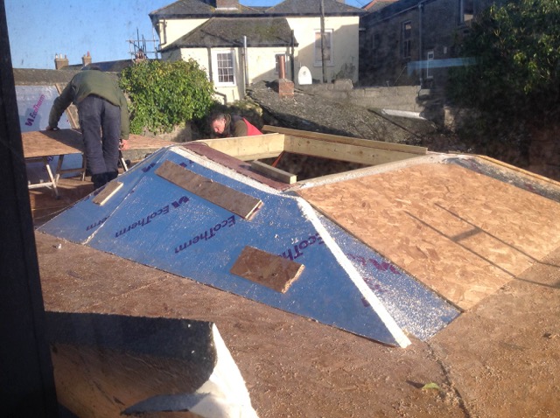
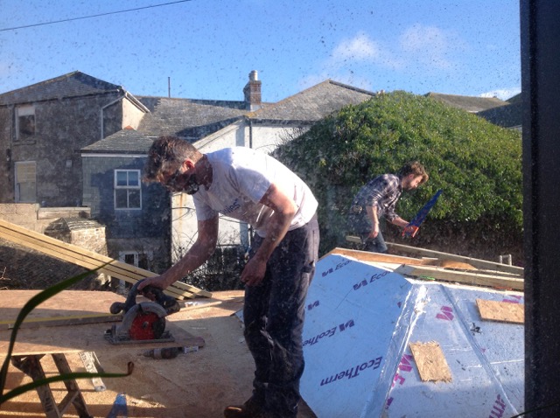
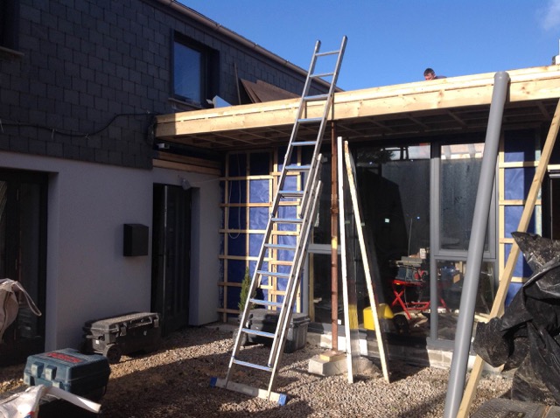
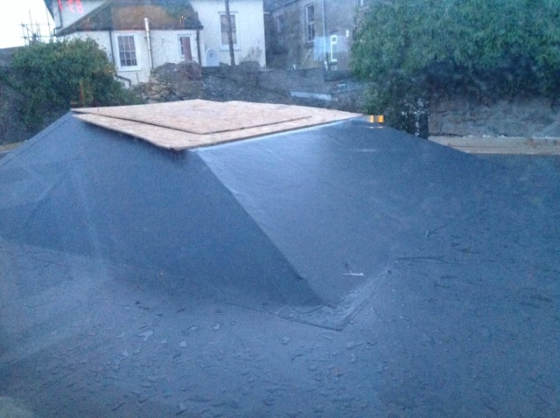
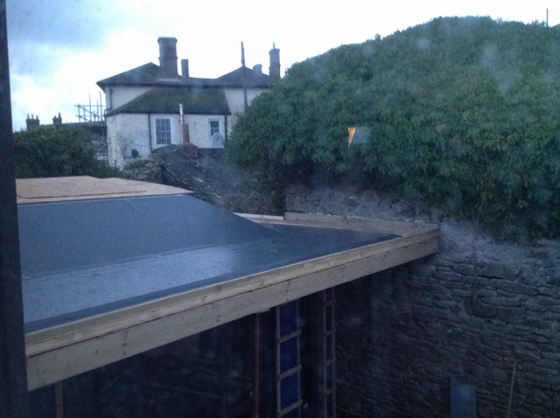




It looks fabulous- what a lot of hard work!
Thanks Sarah – hopefully we’ll host you there before Easter.